3D Floor Plan Creator Created an 3D Floor Plan of a Multi-Family House Suitable For Miami, Florida
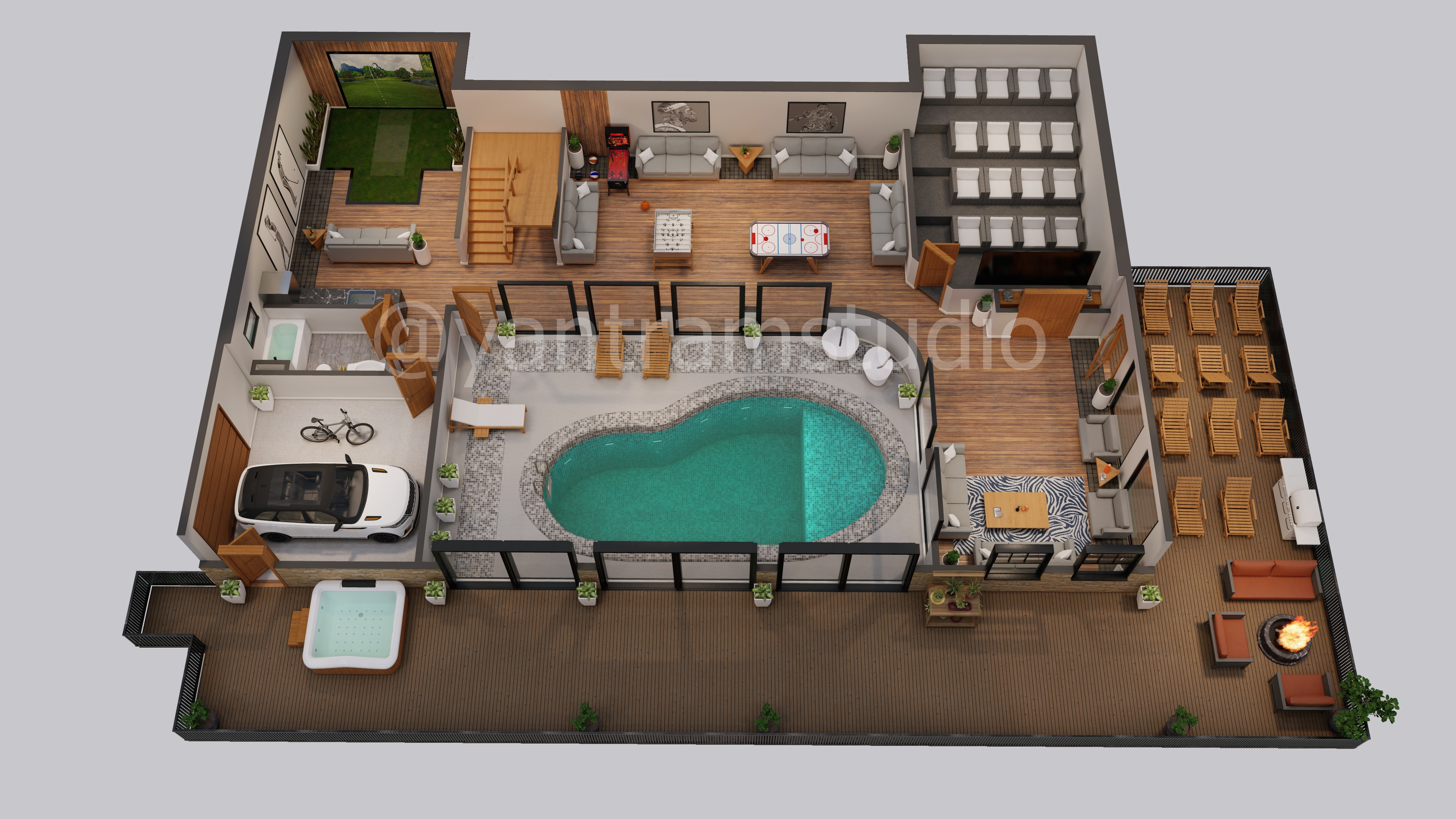
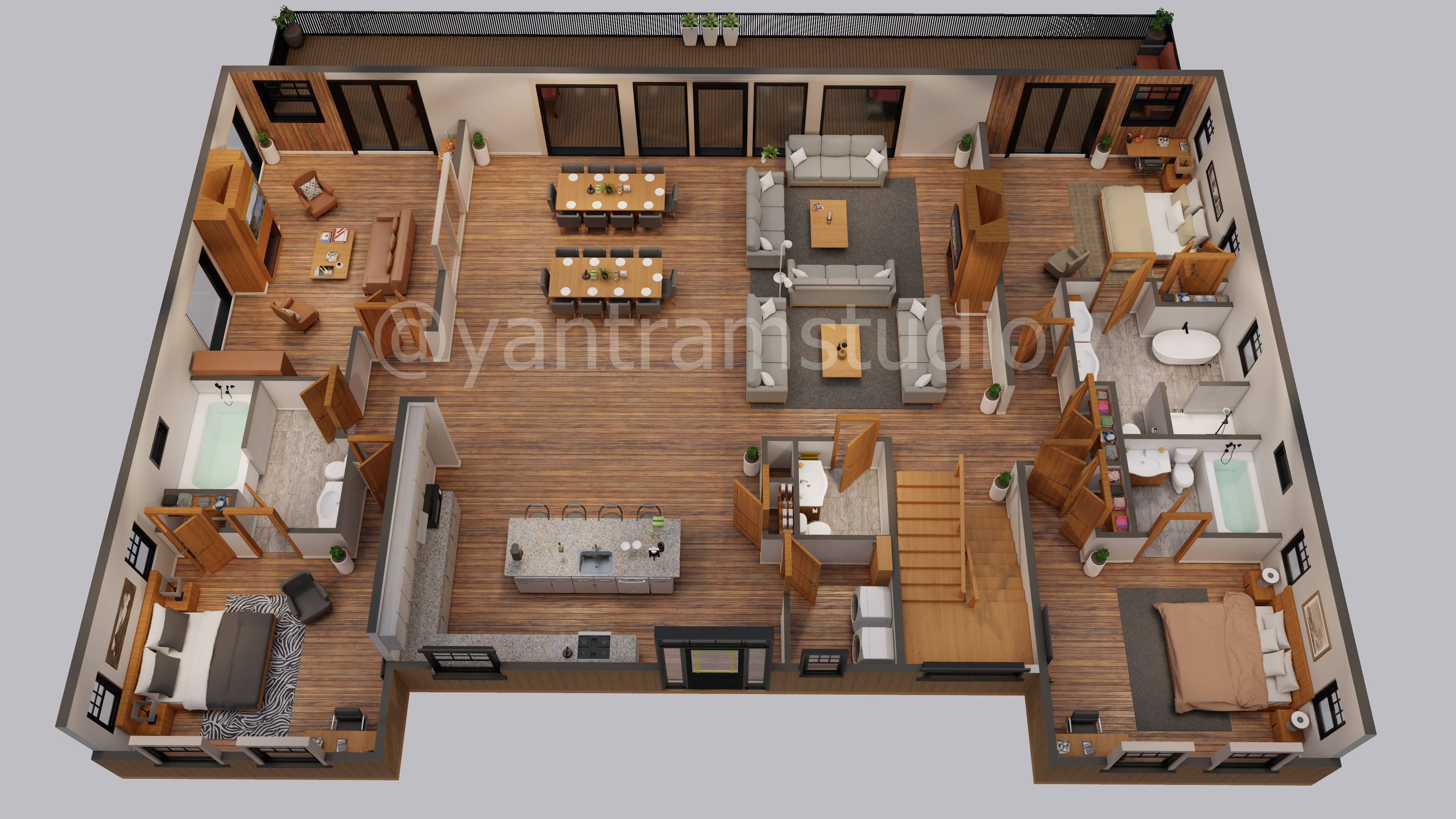
3D Floor Plan Creator at Yantram Architectural Rendering Studio Creates A 3d Floor Plan For Multi Family House with all Amenities inside. In Designing Time Main Challenge Was The Design A House Suitable For The Miami. This Floor Plan Comes out With This All Challenges. And Here is the Amazing Floor Plan of Multi Family house.
In This Multi Family Home On Ground Floor There is Big Theater, An A family Room, A Golf Room and Also A big Kidney Pool Gives You The Feel of Heaven From the Warmth Day.
On The First floor has 3 bedrooms with Attached shower room. There is a large living room and a study room .Also a Open Loft Style L Shaped kitchen with isometric island with 2 dining tables and a large balcony Attached with One Bedroom, Study room and Living Room.
If You Are Planning To hire an a 3D Floor Plan Designer then Do not Forget To Contact Yantram.
Please Look At The Our Portfolio.
Portfolio :

3D Floor Plan Design, site Plan creator | home - office designer Companies
yantram 3D Floor Plan Design studio Each of your floor plans will be designed as a photo-realistic, 3d virtual floor Plan design to look like your on-site unit and home - office decorated Designer companies
#3dfloorplan
#3dfloorplandesignservices
#3dfloorplanrendering
#3dfloorplandesign
#3dfloorplanservice
#3dfloorPlandesigner
#3dfloorPlancreator
#3ddollhouseview
#3dfloorPlandesigncompanies
#3dsiteplan
More posts from Yantram Architectural Design Studio
View posts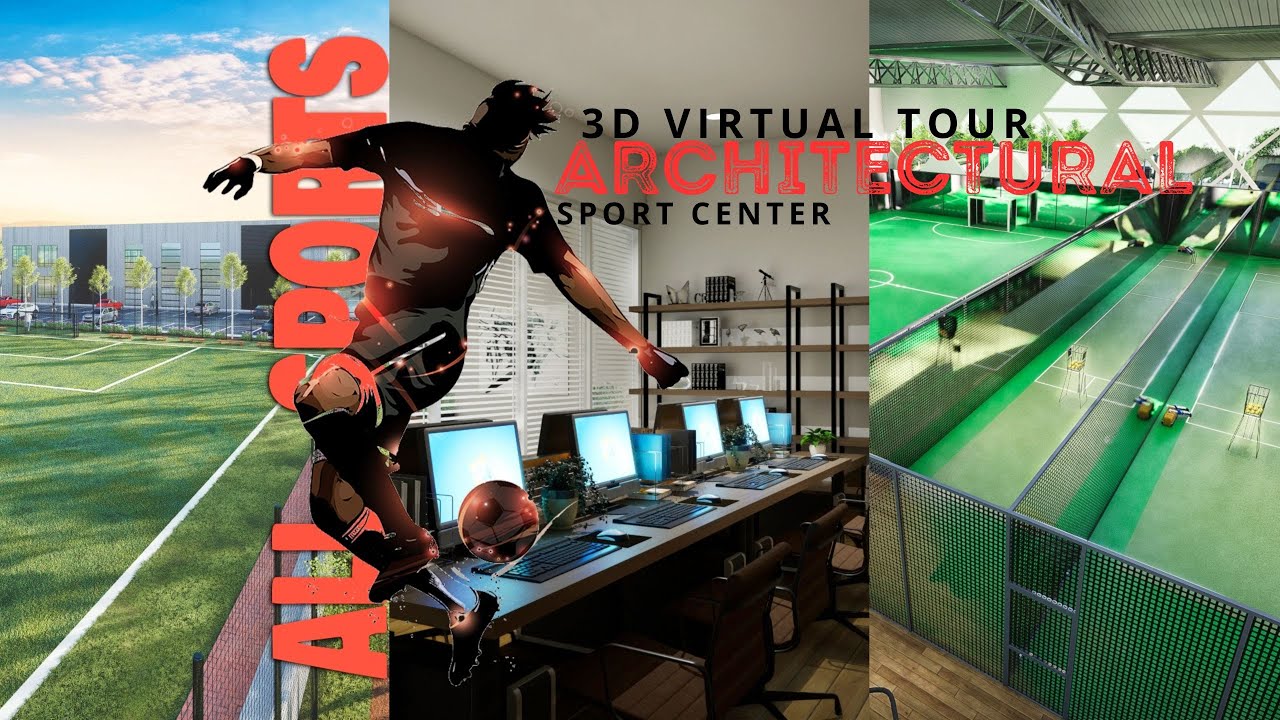
Reimagining Athletics: 3D Visualization and Rendering of Shubra El Kheima Sports Center in Egypt
Yantram Architectural Design Studio · Full Video on Youtube: · Shubra El Kheima, a vibrant city in Egypt, is set to witness a remarkable transformation in the world of sports and recreation. Thanks to the ingenuity of a leading architectural 3D visualization and rendering company, the Shubra El Kheima Sports Center i ...
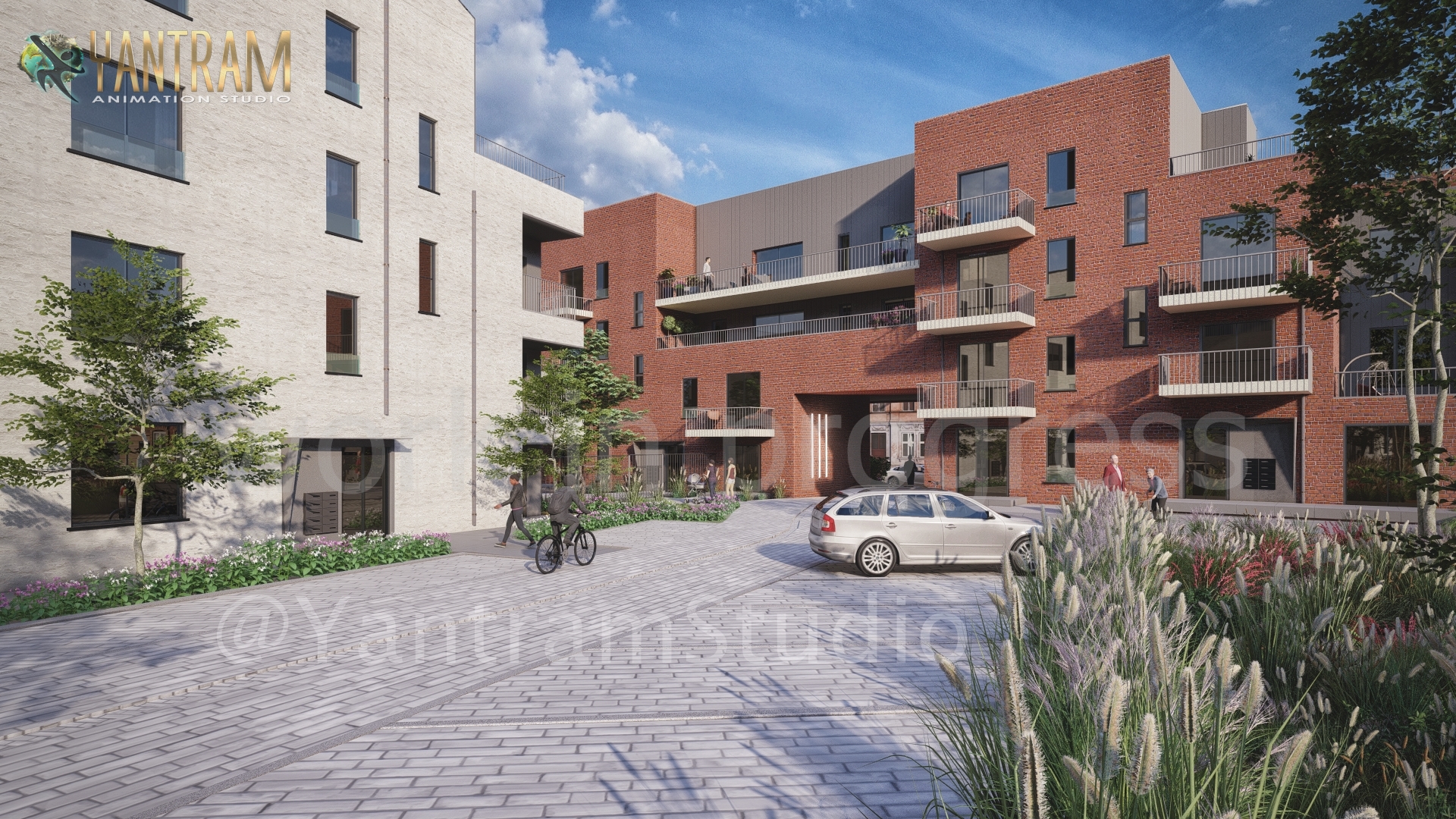
3d Architectural Rendering Companies present Superior 3D Exterior Design for a house in Chicago, Illinois.
Yantram Architectural Design Studio · 3D Architectural Rendering Companies have always been impressed with its cutting-edge 3D Exterior Rendering designs. Here, a superior 3D Exterior Design is created by our professional Yantram 3D Architectural Visualization Services team. Using creative software and the best appli ...
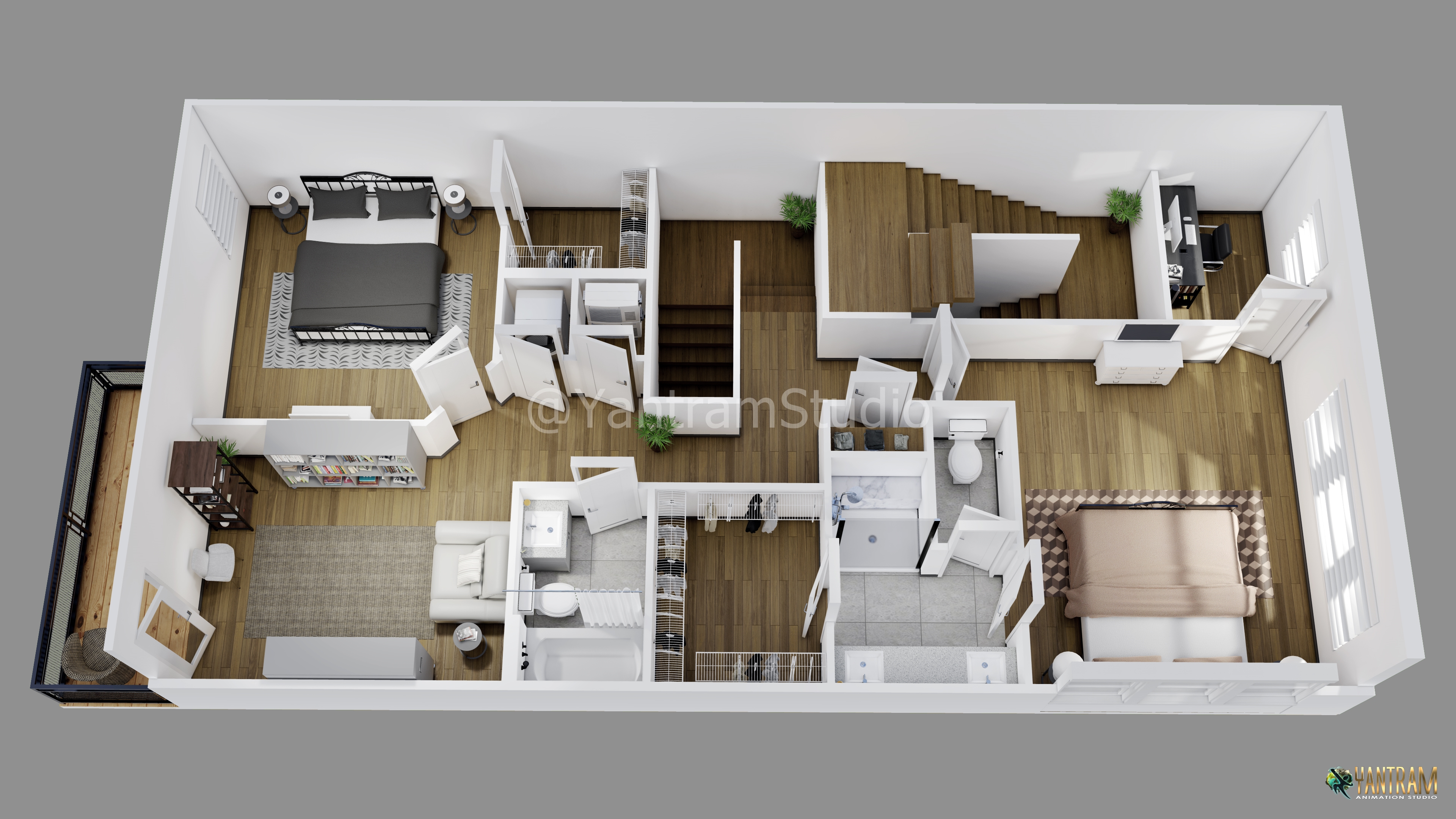
3D Floor Plan Design services of an Elegant house in Meridian by Yantram 3D Architectural Rendering Company
Yantram Architectural Design Studio · 3D Floor Plan Design services provide fantastic visualization for your dream house, and everything is made possible by Yantram 3D Architectural Rendering Company. A 3D Floor Plan shows the positioning of all the furniture, size, and which way the door swings. 3D Floor Plan Design ...
Articles from Yantram Architectural Design Studio
View blog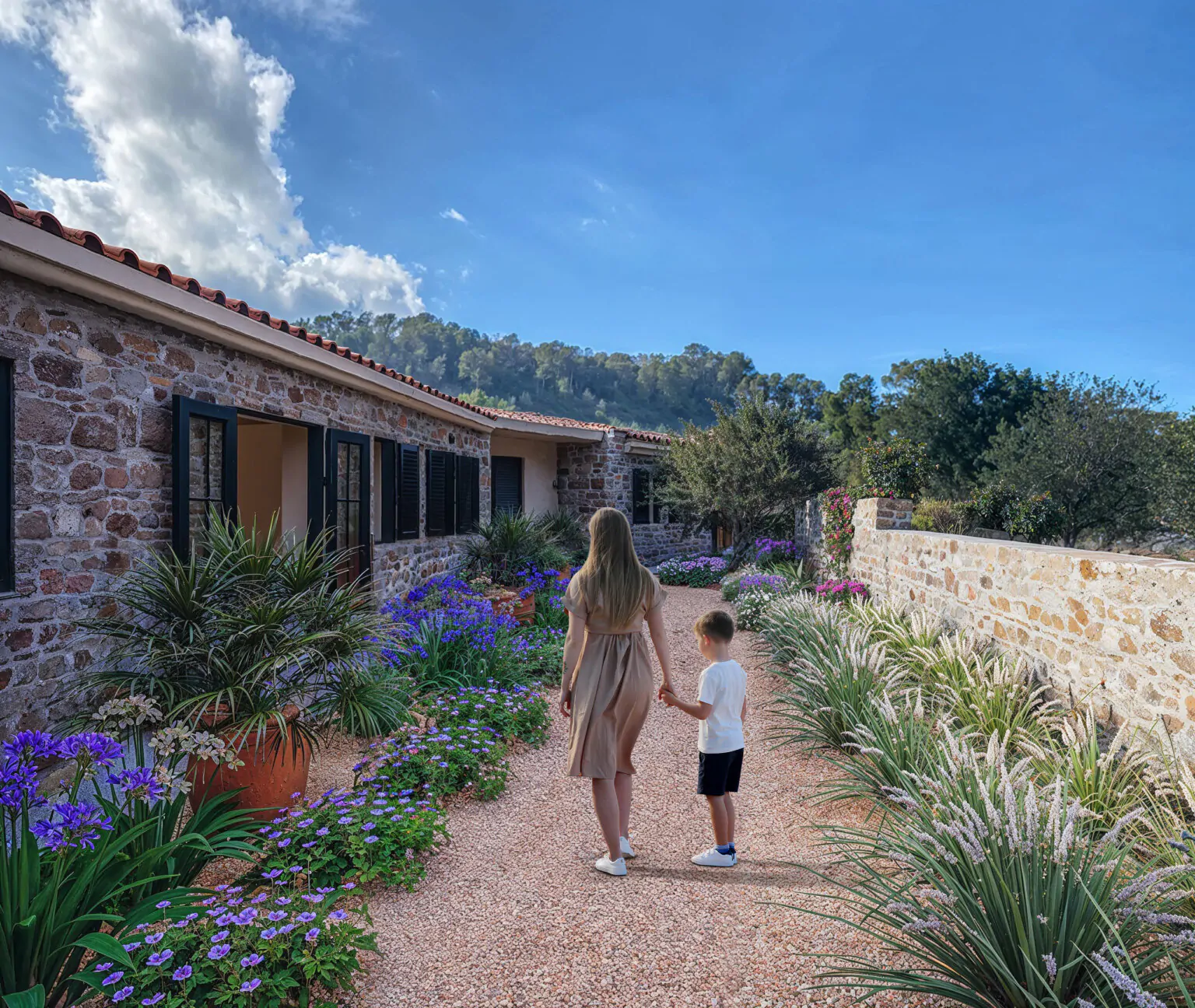
Georgia Garden Landscaping offers premier 3D rendering services in Tbilisi. Transforming visions int ...
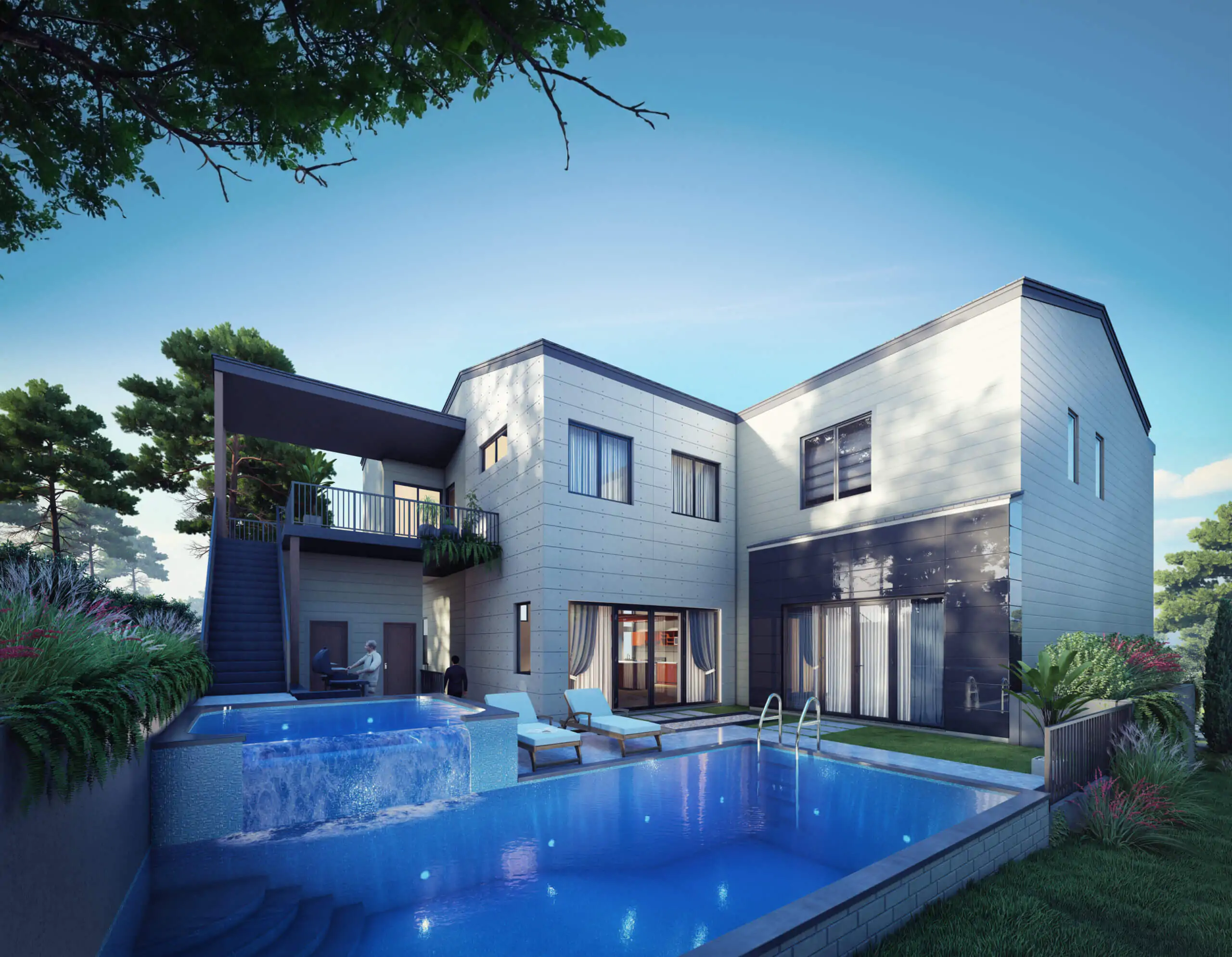
3d architectural rendering companies: · Experience the epitome of tranquility with Serenity Tranquil ...
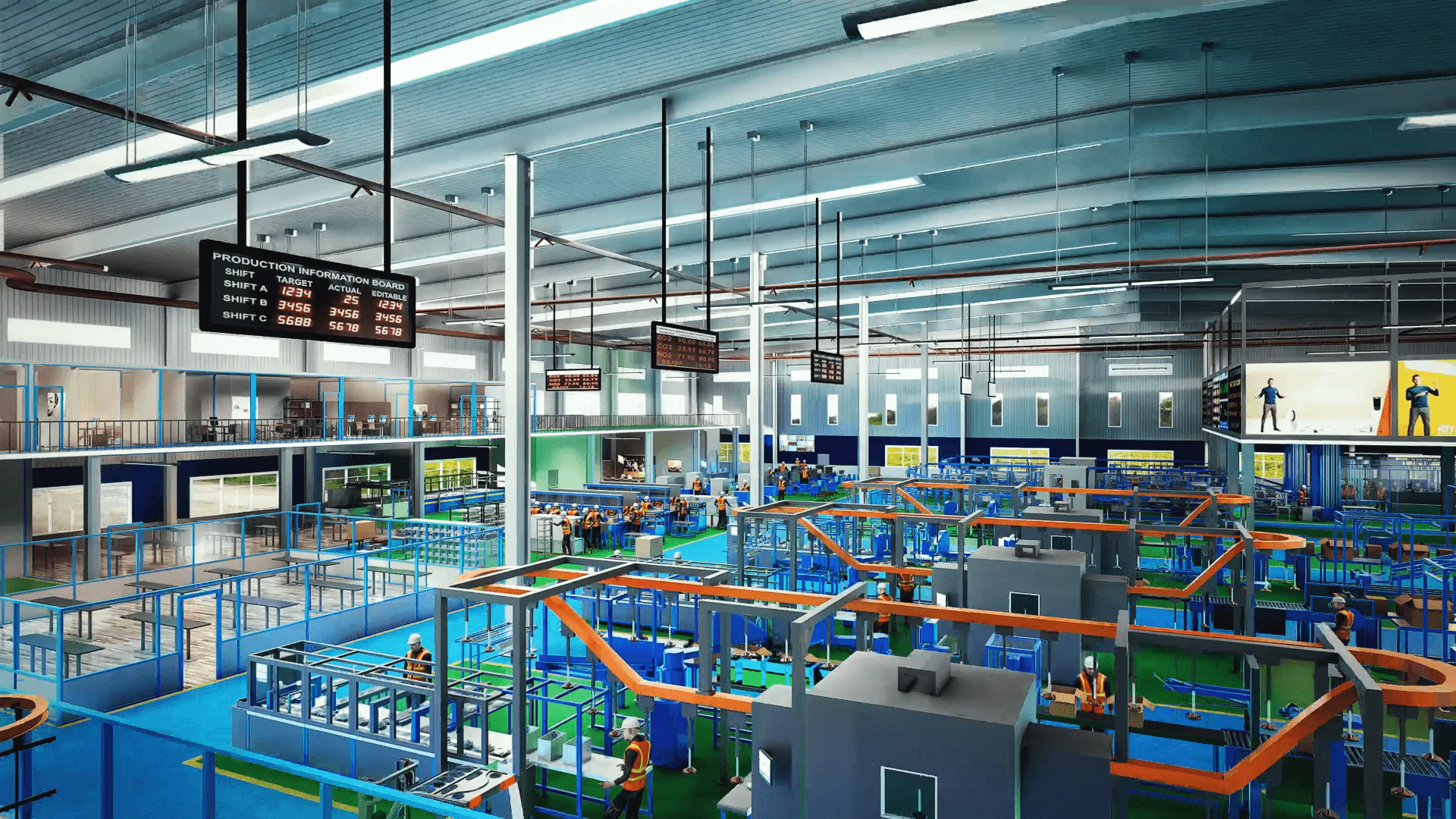
In the year 2024, futuristic factories have undergone radical transformations, leveraging advanced t ...
Related content
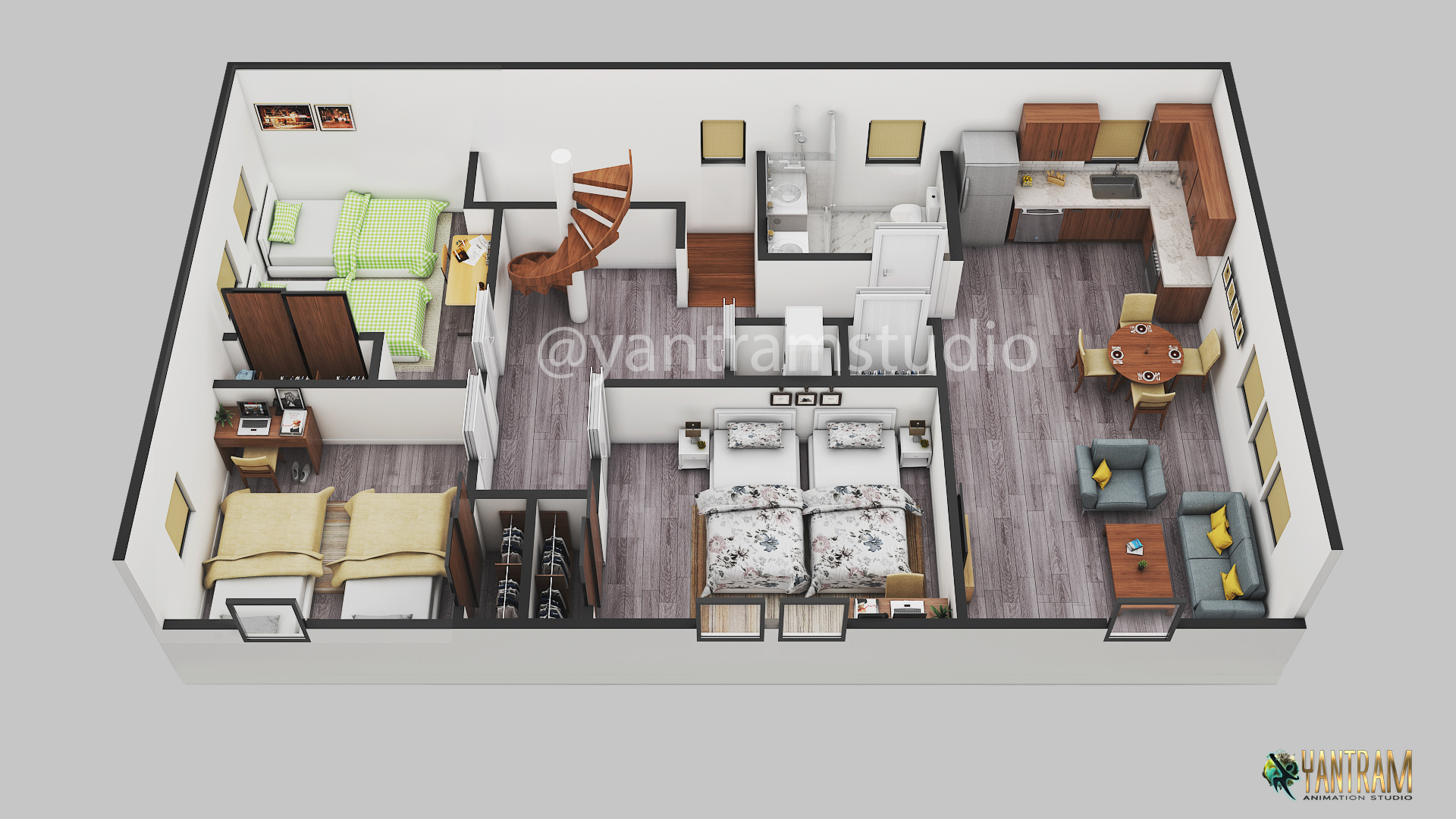
Yantram Architectural Design Studio
3D Floor Plan Design Service of 3 Bedroom Home by Yantram Floor Plan Designer, Los Angles, USA
Are you looking for 3D Floor plan Design Service for your Home? Yantram Floor Plan Designer providing high quality 3D floor plan, 3D Site plan, 3D House plan, 3D Home plan, Interior and Exterior renderings for your Home in Los Angles, USA. · We provide 3D Floor plan Design Servic ...
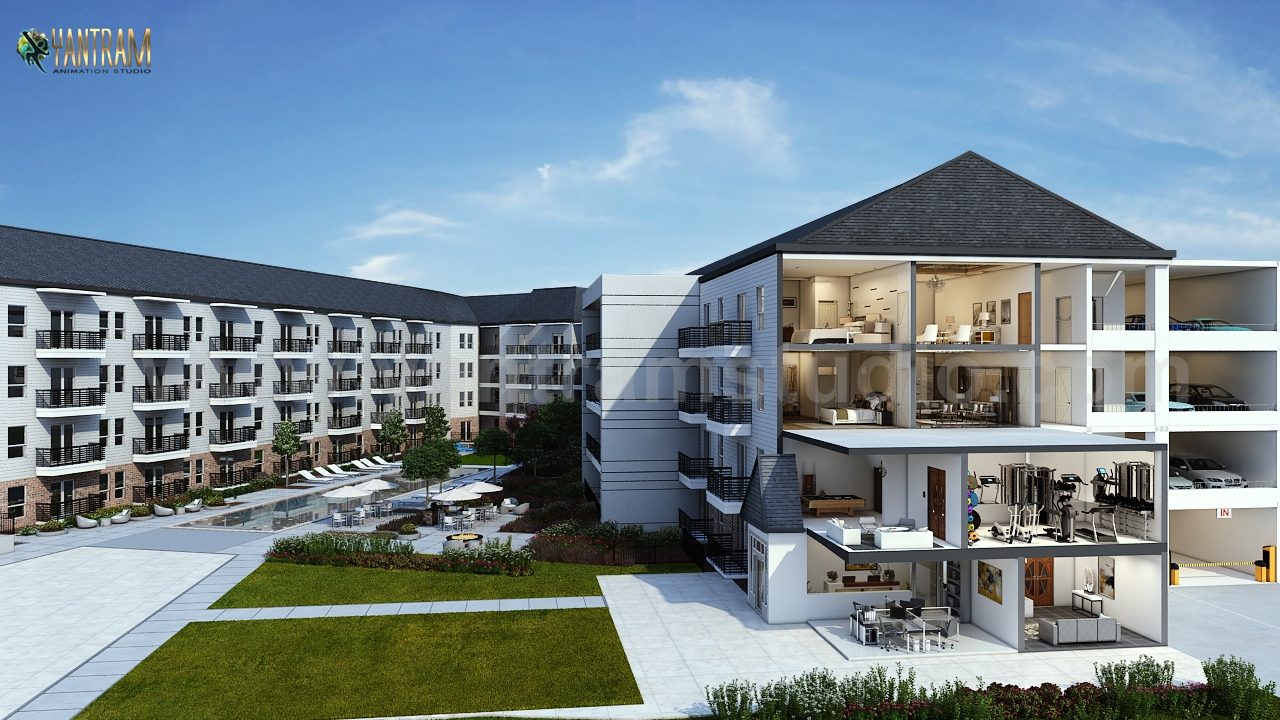
Yantram Architectural Design Studio
3d dollhouse view of Residential apartments in New York City by 3d architectural visualisation studio
Residential apartment buildings are a dime a dozen in New York City. It can be hard to stand out from the crowd, but Yantram is doing just that. 3d architectural visualisation studio has created a unique 3d dollhouse view of residential apartments in New York City. · The company ...
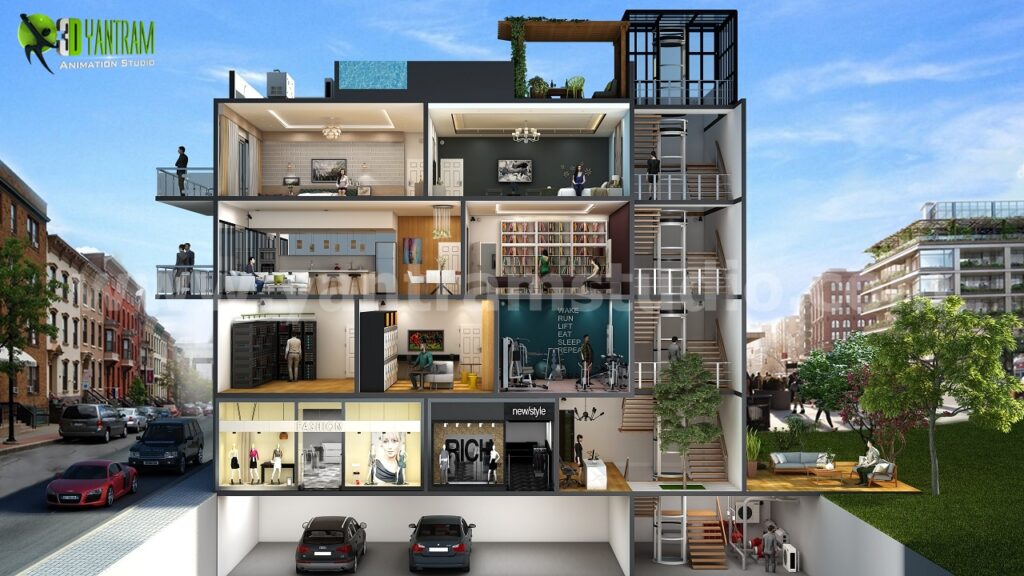
Yantram Architectural Design Studio
3D Dollhouse View of Multi Family House in Denton, Texas by 3D Architectural Visualisation Studio
This 3D Dollhouse View of a Multi-Family House in Denton, Texas was produced by the 3d architectural visualisation studio. The aim of the studio is to provide 3D renders that help people to understand the space in which they live. · The 3D renderings that the studio produces are ...
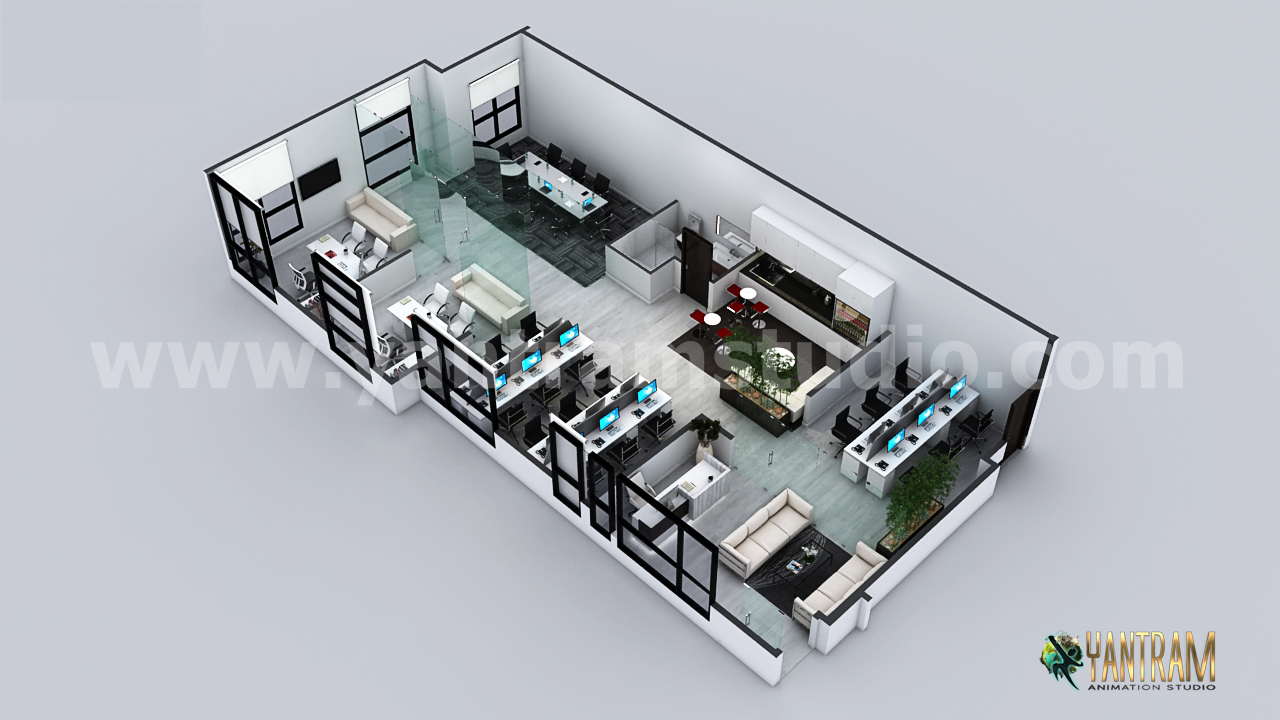
Yantram Architectural Design Studio
3D Floor Plan Rendering of Small Office in Orlando, Florida by 3D Architectural Visualisation Studio
If you are looking for a realistic 3d floor plan rendering for Small Office in Orlando, Florida, then you’re at the right place. Imagine how you would develop your own home office if you had a large enough budget to do so. Imagine how you would do it on your own, and with a small ...
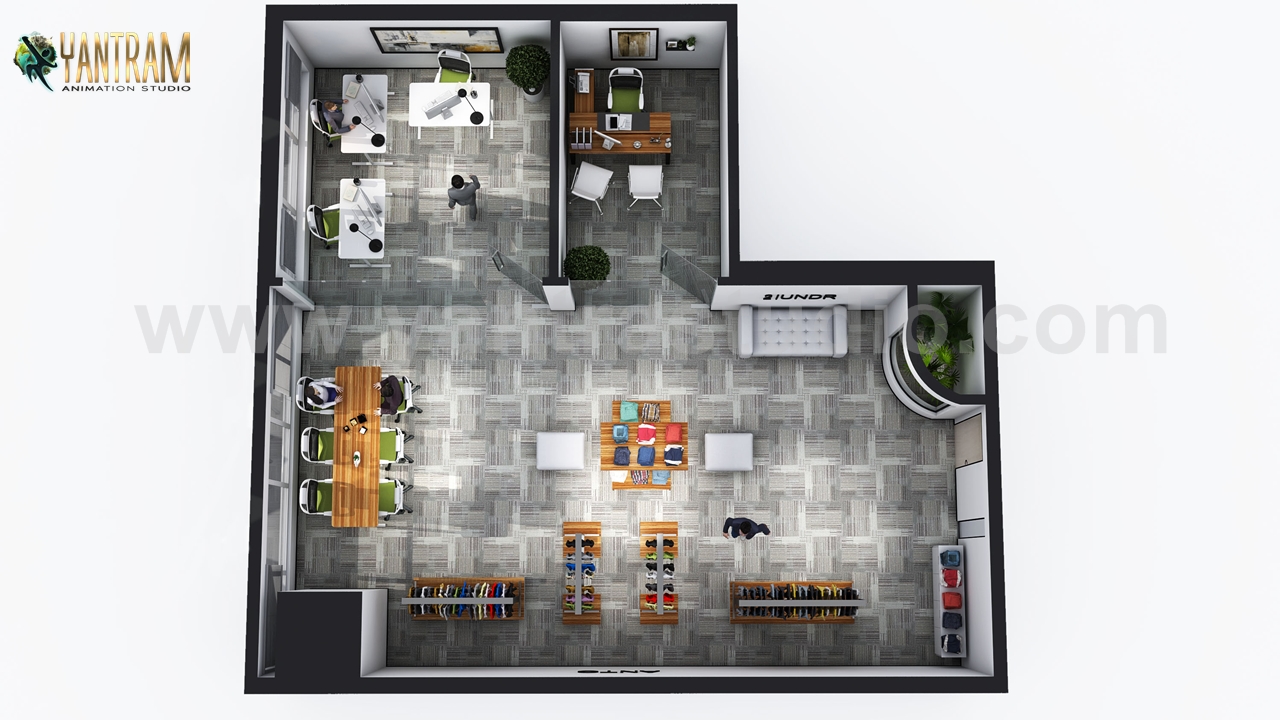
Yantram Architectural Design Studio
3D Floor Plan Designer creates a Boutique in California by Yantram Architectural Design Studio
3D Floor Plan Designer aspires to create innovative commercial 3D Floor Plan for boutiques by Yantram Architectural Design Studio. Regardless the 3D Floor Plan design has been the best option for displaying the interior design to the client, but also it has become a necessity for ...
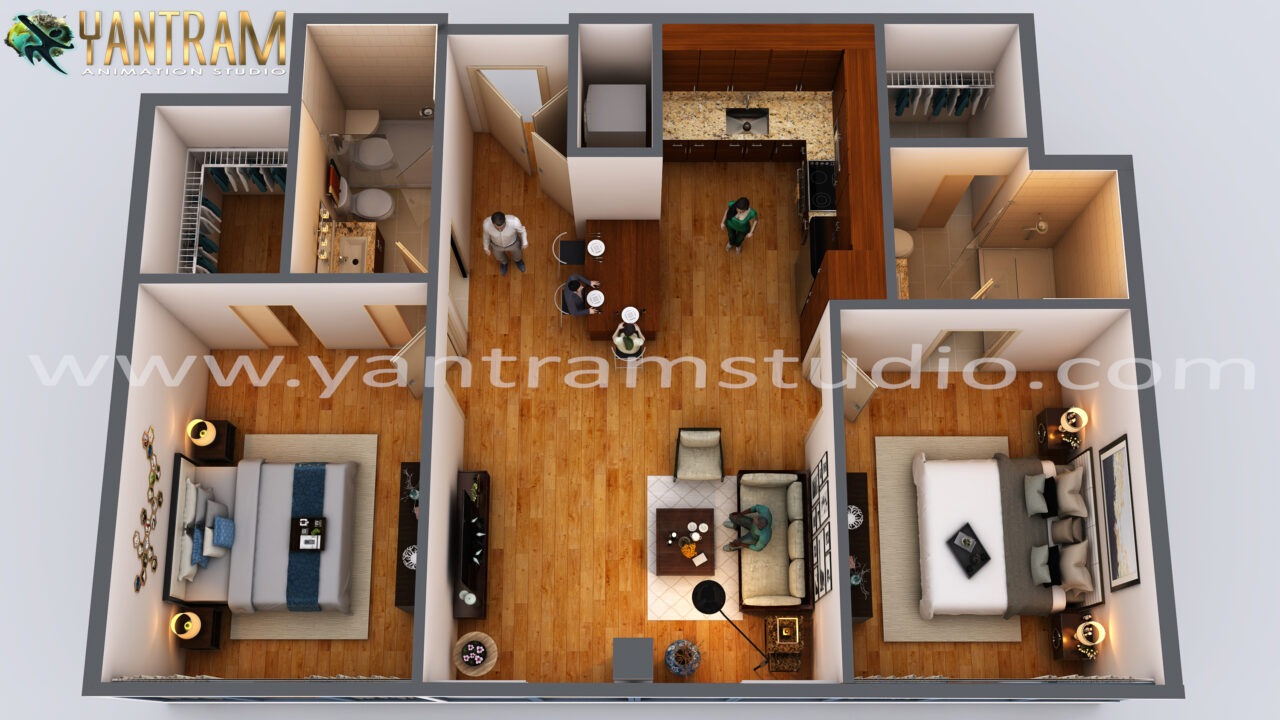
Yantram Architectural Design Studio
Residential apartment of 3d floor Plan designer by architectural modeling firm San Diego, California
#3dfloorPlandesigne · #3dfloorplan · #3dfloordesign · #3dhomefloorplandesign · This 3d floor plan designer has a living room, 2 master bedrooms, balcony & kitchen. This 3d floor plan design of Residential Apartment with 2 master bedrooms features bed, furniture ,bathroom , living ...
You may be interested in these jobs
-

Budget for exterior concrete slab of less than 50 m2
Found in: Handyman CS US - 5 days ago
Direct apply
beBee Handyman Abingdon, IL, United States FreelanceI am in need of a Masonry service with the following characteristics in Abingdon, IL:Type of work to be done · Installation · What type of concrete slab is it? · Reinforced · Where will the slab be located? · Exterior · Surface measurements for the slab · Less than 50 m2 · Is the ...
-

In Home Caregiver
Found in: Lensa US P 2 C2 - 5 days ago
Visiting Angels Blackwell, United StatesIn Home Caregiver - HousekeeperAre you looking for an In Home Caregiver - Housekeeper job that will allow you to give back to your community and broaden your skills? Visiting Angels' office in Edmond is the place for you. The office in Edmond provides caregivers for the local are ...
-
PAS Outpatient Site Scheduling Specialist
Found in: Lensa US 4 C2 - 9 hours ago
RWJBarnabas Health Union, United StatesPAS Outpatient Site Scheduling SpecialistReq #:45696 · Category:Clerical / Administrative Support · Status:Full-Time · Shift:Day · Facility:Childrens Specialized Hosp · Department:Childrens Specialized Hosp · Location: · PAS MTN 7170, 2840 Morris Avenue, Union, NJ 07083 · Job Ove ...
You have no groups that fit your search

Comments