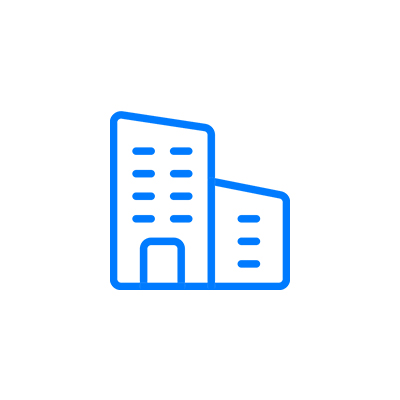Building Design Department Draft Tech Ii - Livermore, United States - Hogan Land Services, Inc.
Description
About Hogan Land Services:
Hogan Land Services is a full-service Engineering, Surveying, and Planning company serving all of California.
We started with a strong desire to bring together the various disciplines required to "Get the Permit" from Local Agencies.
We specialize in Civil and Structural Engineering, Surveying, Septic, Building Design, Planning, and Permit Assistance all with the common goal of assisting our clients achieve their development goals.
As a member of the Hogan Land Services family, you would be a part of a very special team that strive to serve our clients with the utmost professionalism, providing prompt and cost-effective solutions to our client's development goals.
Hogan Land Services proudly serves California from 3 locations: Santa Rosa, Santa Cruz, and Livermore. We are a well-established Professional Engineering & Land Surveying firm. We offer a competitive benefits package including profit sharing, health benefits, retirement plan, paid holidays, and alternative work schedules. We are currently seeking a highly motivated and skilled Draft Tech II to join our dynamic Building Design Department. If you are passionate about Architecture and possess the technical expertise to bring designs to life, we invite you to be a part of our talented team
As a Draft Tech II in the Building Design Department, you will work on projects under the guidance of a Senior Designer or Architect.
You will be designing & developing residential floor plans, roof plans, elevations, sections for projects, from design development through construction documentation.
You will be assisting the team with developing our new Design Department, establishing new standards, creating CAD and Revit Libraries.
You will also coordinate and help manage other team members to successfully complete multiple projects running concurrently.Duties and Responsibilities:
- Works directly with Job Captain, Project Manager and Division Manager in development of drawings
- Assists in the development of a design through sketches, electronic models, diagrams, and other visual formats
- Assist the team in improving current standards and creating CAD and Revit Libraries
- Utilizes BIM Technologies in development of 3D models of buildings and their components
- Participates in design reviews
- Prepares documentation in various Architectural phases including site plans, floor plans, building elevations, building sections, and details
- Coordinates building systems (Structural, Mechanical, Electrical, etc)
- Assist in the evaluation and selection of building systems and materials
- Implements sustainable design principles into the building design and surrounding environment
- Assists in site, zoning, and research information collection
- Attends project coordination and meetings with internal team members
- Other duties as assigned
Required Skills and Abilities:
- Basic knowledge of building codes
- Basic knowledge of building construction, materials, and industry associated standards
- Basic understanding of all phases of Architectural document production
- Develop floor plans, wall sections, and details with direction from the Project Captain
- Ability to read and execute design development mark ups on sketches
- Participate and collaborate in a project team setting through all phases of document production
- Participate in creative and critical thinking and design
- Interpret sketches, drawings, building program and other similar material
- Communicate abstract ideas (verbal/written)
- Proficient understanding of Microsoft Office Suite, AutoCAD, and Revit
- Sketchup, Lumion experience preferred
Education:
Bachelor's degree in Architecture or related field preferred. Expert in AutoCAD.
Minimum of 2-4 years of experience. Intent to pursue licensing a plus.
Pay:
$ $40.00 per hour
Benefits:
- 401(k) matching
- Dental insurance
- Flexible schedule
- Health insurance
- Referral program
Schedule:
- 8 hour shift
Experience:
Architectural Drafting: 3 years (required)
- Auto
CAD:
4 years (required)
Work Location:
In person
More jobs from Hogan Land Services, Inc.
-

Architectural Department Project Manager
Soquel, United States - 1 week ago
