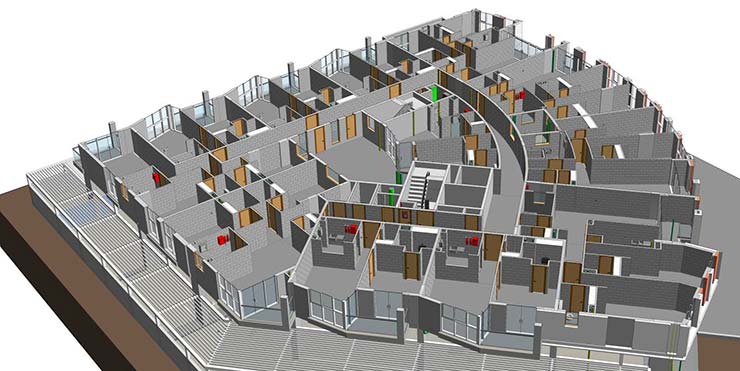Revit: A Game-Changer in Interior Design Effectiveness

Revit can be an invaluable tool for interior designers. The software is predominantly used by architects, structural engineers, and MEP engineers, but it can also be effectively utilized by interior designers to create quick, easy, and detailed graphical presentations. By integrating Revit into their workflows, interior designers can enhance their solutions and services, incorporating finishes, materials, key schedules, note tags, and more.
Revit is a relatively new concept for interior designers, but it has gained significant traction due to its numerous advantages. It allows interior designers to captivate clients with immersive room interiors and views.
Originally designed to address inconsistencies in AutoCAD for architectural drawings, Revit has evolved into a powerful model authoring tool for creating 3D BIM models. It is also instrumental in extracting accurate construction documents based on these 3D models.
To gain a better understanding of how Revit can benefit interior design, let's explore its advantages:
Benefits of Revit for interior design:
- Efficient implementation of quick changes.
- Enhanced interior space planning.
- Dynamic visualization through various views.
- Extensive object library for easy asset selection.
- Improved coordination and collaboration.
- Impressive 3D presentations.
While Revit is commonly used for building design, it can certainly be utilized by interior designers to create exceptional interior presentations. For instance, an architectural firm in Australia successfully integrated a rail yard model with a vast mixed-use building design spanning 210 million square feet. The architectural design was highly complex, involving offices, residential spaces, hotels, malls, and more.
By employing Revit, the firm was able to design and develop highly detailed 3D-rendered models and visualizations, ensuring effective communication throughout the project timeline. This streamlined process facilitated quality control and expedited project progression.
Revit offers interior designers a compelling solution for showcasing their designs. Rather than relying solely on hand-made sketches or drawings, Revit allows for the presentation of interior designs in immersive 3D, maximizing their impact and value.
DesignRelated professionals
You may be interested in these jobs
-

Part-time Warehouse Associate
Found in: Lensa US 4 C2 - 3 days ago
Tecta America Lisle, United States Part time** Tecta America Corporation** · ** Part-time Warehouse Associate** · Lisle, IL 60532 · **Responsibilities to include but not limited to**: * Coordinate all deliveries, receiving, storing, loading/unloading and inventory of product and equipment. · Manage storage and disposal ...
-

Medical Receptionist-Neurosurgy
Found in: One Red Cent US C2 - 6 days ago
Hackensack Meridian Health Neptune, United StatesOverview · Our team members are the heart of what makes us better. · At Hackensack Meridian Health we help our patients live better, healthier lives - and we help one another to succeed. With a culture rooted in connection and collaboration, our employees are team members. Here, ...
-
Team Member
Found in: Lensa US 4 C2 - 1 day ago
Circle K River Falls, United StatesCircle K - 302 So. Main Street [Retail Associate / Cashier] As a Team Member at Circle K, you'll: Greet customers, run the register, cashier, make purchase suggestions and sometimes work with the food program; Help maintain the high standards for store appearance; Provide fast an ...

Comments