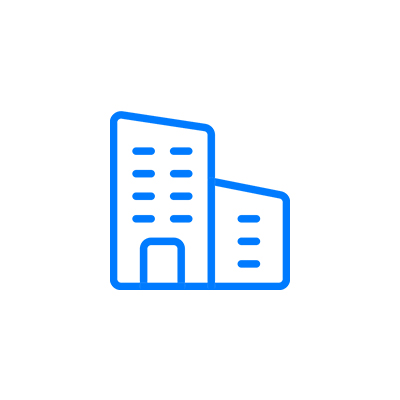- Make an impact: Our pace of work enables fast learning and fosters an environment where you can stretch yourself and make an impact.
- Teamwork: Be inspired and encouraged by senior engineers and teammates to set goals and quickly develop within the company.
- Excellent health benefits and retirement investment programs.
- Flexible work schedules, incl. hybrid work (remote and in-office) options.
- Paid time off.
- Uses computer assisted design/drafting equipment and software to develop complex designs.
- Creates and revises production drawings (detail and assembly drawings).
- Makes final sketch of proposed drawings, checking dimensions of parts, materials to be used, relation of one part to another, and relation of various parts to whole structure or project.
- Ability to perform scaling and layer management.
- Utilizes knowledge of various machines, engineering practices, mathematics, building materials and other physical sciences to complete drawings.
- Proficient in X references and dynamic blocks.
- Develops P&ID, piping system drawings and associated bill materials.
- Sets up and maintains an organized file system for production drawings.
- Communicates with other disciplines, QA/QC, engineering, regarding new and revised prints.
- Required Education and Experience.:
- Associate degree (A. A.) or equivalent from two-year college or technical school; or 5+ years related experience and/or training; or equivalent combination of education and experience.
- Technical Capacity - at least three years previous work experience with AutoCAD required.
- Communications Proficiency - Have strong verbal and written skills, easily able to communicate with designers/engineers from other disciplines.
- Be able to identify and solve problems.
- Ability to work on multiple projects simultaneously.
- Strong Collaboration Skills.
- Candidates with Plant 3D, Plant 3D P&ID's experience will be given priority.
CAD Designer - Alpharetta, United States - Arseal Technologies LLC

Description
Job Description
Job DescriptionAbout Us: Arseal is a small but growing team. We work in a fast paced, collaborative environment and take great pride in providing high quality engineering solutions to our clients. Joining Arseal comes with perks that support you in your personal and professional journey:
Summary
As part of the Mechanical team this role uses CAD equipment to provide support to engineers by preparing routine layouts, detail drawings, assembly drawings, sketches, and diagrams. Details to include all views and dimensions necessary for construction. Makes copies of drawings and maintains information regarding changes to database. Makes simple decisions but refers most questions/problems to engineers or supervisor. Has a solid understanding of drafting techniques and familiarity with engineering terminology. Possesses mechanical aptitude with ability to complete basic mathematical calculations.
Essential Functions
Competencies
