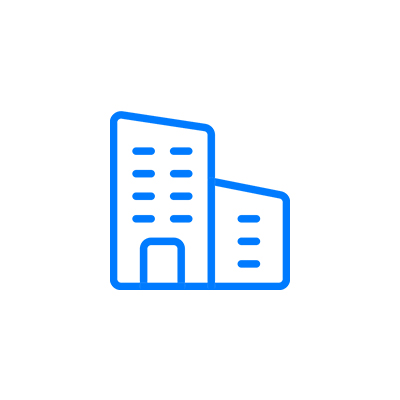- Obtain and assemble data to complete architectural designs, visiting job sites to field verify and document conditions as necessary.
- Develop rough and detailed scaled drawings for architectural, structural, mechanical and electrical systems based on preliminary concepts, sketches, engineering calculations, specification sheets and other data under the direction of licensed staff.
- Develop drawings of interior spaces for commercial buildings, using computer-assisted drafting (CAD) equipment and software under the direction of licensed staff.
- Supervise, coordinate, and inspect the work of draftspersons, technicians, and technologists on construction projects.
- Prepare 2D and 3D color renderings of architectural concepts for client presentations.
- Operate computer-aided drafting equipment or conventional drafting methods to produce designs, working drawings, charts, forms and records.
- Coordinate structural, electrical and mechanical designs and determine a method of presentation in order to graphically represent building plans.
- Prepare and coordinate drawings sets, applications, transmittals and other required documentation for submittals to regulatory authorities.
- Develop and coordinate BIM models and/or 2D CAD files as required to document design direction provided by licensed staff.
- Produce construction documents per client and company standards, including floor plans, elevations, building sections, and details.
- Proficiency in Autodesk Revit and Autodesk AutoCAD required.
- Proficiency in Lumion, SketchUp, and Adobe Creative Suite preferred, but not required.
- Excellent written, verbal, and presentation skills.
- Ability to work in a team environment.
- Ability to effectively meet deadlines.
- 401(k)
- 401(k) matching
- Health insurance
- Dental insurance
- Vision insurance
- Life insurance
- Short-term and Long-term disability
- Flexible schedule
- Paid time off
- Professional development assistance
- Student loan stipend
- Tuition reimbursement
- Career growth potential
Architectural Technician - South Bend, United States - Jones Petrie Rafinski

Description
Job Description
Job DescriptionSalary:Jones Petrie Rafinski (JPR) is a leading provider of engineering, architectural, landscape architecture, and surveying solutions in both the public and private sector. Our multidisciplinary team brings expertise and experience to every project, ensuring exceptional quality and customer satisfaction. We take pride in being a trusted "single source" - building strong, long-term relationships with our clients. Over the last three decades we have seen steady and successful growth by combining our expertise with a spirit of collaboration and innovation to help our clients achieve their vision and goals by creating spaces that inspire, uplift, and serve the needs of the communities around us.
JPR is looking to add an Architectural Technician to our team.
Responsibilities:
Skills:
Benefits:
